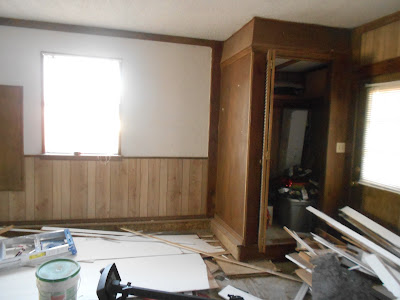I haven't narrowed down the EXACT shade of gray I want to paint her walls, but I'm thinking something similar to this wall color {Benjamin Moore's Stonington Gray HC-170}:
And as far as the furniture goes, we still need Addison to keep her crib, especially since it will convert for all the stages she needs it for, so we're going to get a new crib for Zoey, along with a rocker/glider (which I never had with Addison because I didn't think I needed it & now I realize how wrong I was), a changing table,and a new dresser. BUT if I can find a great dresser that could double as a changing table, we'll just get that one piece. I'm still undecided, but here is what I'm hoping for:
 This awesome Graco glider..
This awesome Graco glider.. with this cute crib
with this cute crib A dresser painted this gorgeous color and stuck inside her closet with this pattern painted onto the closet walls:
A dresser painted this gorgeous color and stuck inside her closet with this pattern painted onto the closet walls:
 I'm in love with this bedding, but it's a little pricey...I'm hoping to find something very similar to it!
I'm in love with this bedding, but it's a little pricey...I'm hoping to find something very similar to it! I also will be making this kind of mobile, just with different colors.
I also will be making this kind of mobile, just with different colors. This {but obviously a Z}
This {but obviously a Z} I have SO many more ideas, but you would need to see a drawing instead of just pictures. Demolition will be Friday and Saturday and we will start painting hopefully early next week. I will post lots of pictures of the transition. For now, sweet dreams...



















